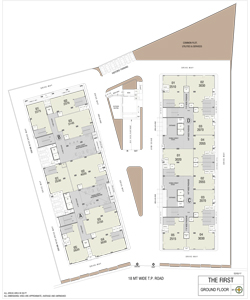Request for Price
Launch Date: May, 2014
No. of Tower: 4 Tower
No. of Floors: 14
Total Units: 0
Total Available Units: 0
Status: Ongoing Project
RERA Registration No: PR/GJ/AHMEDABAD/AHMADABADCITY/AUDA/CAA00045/010917
Authority Approved By: AUDA
Occupancy Certificate: No
Commencement Certificate: No

Commercial Office ( 1000 Sq.Ft.) Price on Request
Specifications
Highlights
Lift
Power Backup
24 hours Water
CCTV
Waste Desposal
Security
CCTV
Gym
Wi-Fi
Park/Garden
B/h Keshavbaug Party Plot, The First Avenue Road, off 132ft Road, Vastrapur, Ahmedabad, Gujarat, 380015